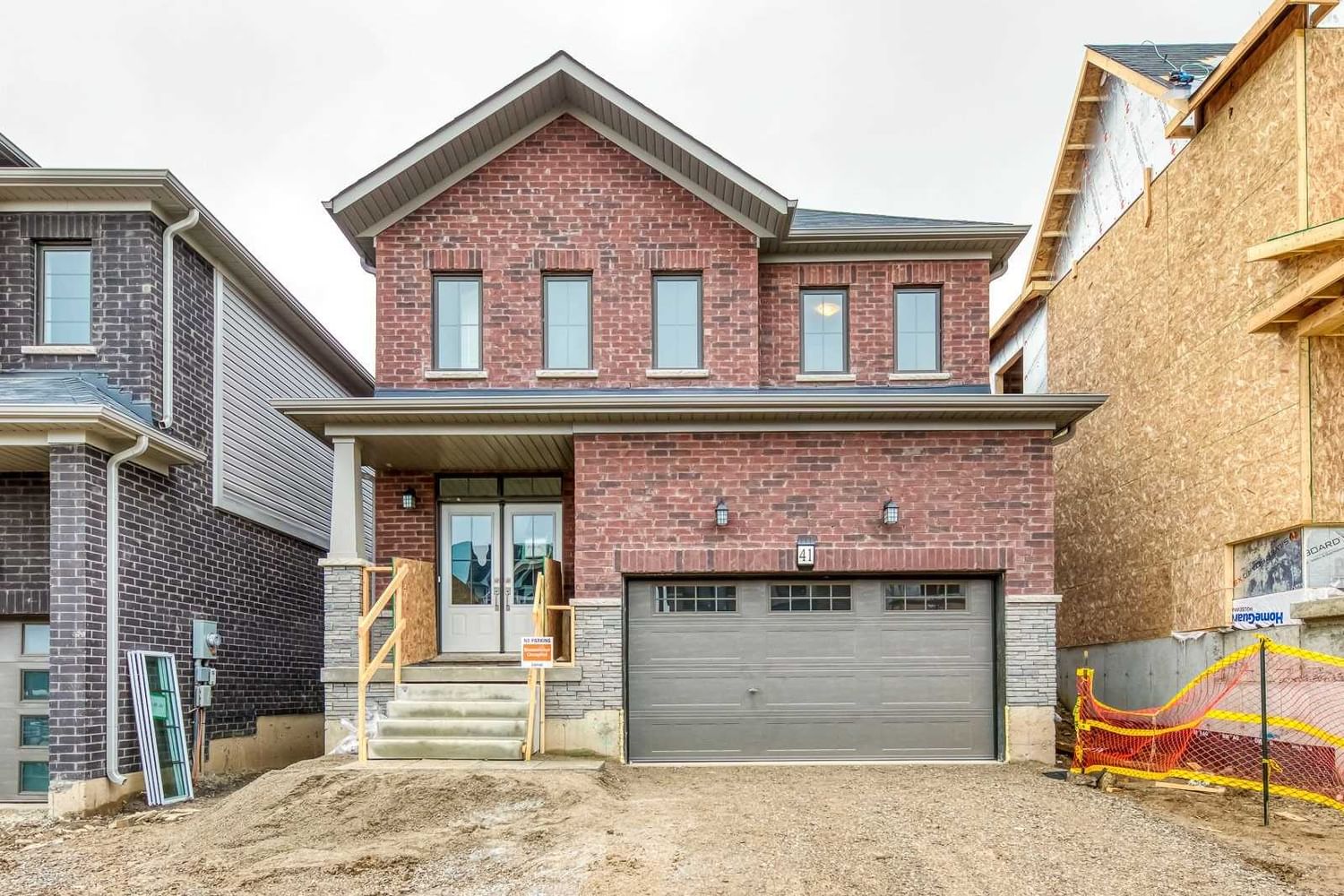$845,900
$***,***
4-Bed
3-Bath
1500-2000 Sq. ft
Listed on 12/9/22
Listed by ROYAL LEPAGE REAL ESTATE SERVICES LTD., BROKERAGE
Brand New Gorgeous Detached Home Situated In The Sought After Avalon Community. This Never Before Lived In Home Backs Onto A Green Field And Features A Main Floor With Open Concept Layout, 9Ft Ceilings, 8Ft Doors And Hardwood Flooring. A Modern Kitchen With Centre Island, Extended Cabinets And Lots Of Storage Space. Second Floor Has 4 Large Bedrooms, A 3-Pc Main Bath And Laundry Room. The Master Bedroom Includes A Walk-In Closet And Ensuite Bathroom.
Close To All Amenities - Schools, Seneca Park Overlooking Grand River, Major Highways, Hamilton Airport Etc. Inclusions: S/S Appliances (Fridge, Stove & Dishwasher), Washer, Dryer & Elfs. Valid Tarion Warranty.
X5848144
Detached, 2-Storey
1500-2000
10
4
3
2
Attached
4
New
Unfinished
N
Brick, Stone
Forced Air
N
$0.00 (2022)
< .50 Acres
92.68x33.14 (Feet)
